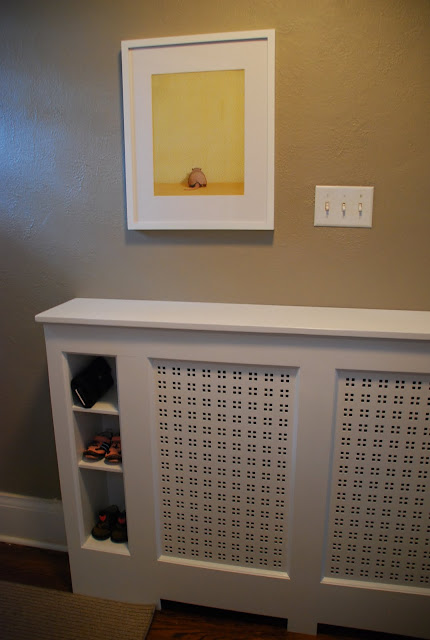Let me introduce you to my closet of shame:


Uhm, yeah. I admit it, I've been keeping this dirty little secret from you all. This is one part of the front entry makeover you never saw, right? But we all have a few secrets, don't we?
Its not like I haven't tried to keep this mess under control. I've just had a few things working against me.

The layout of this closet renders it almost impossible to keep it neat and tidy. It has an angled door and its too small to put a shoe rack in their properly. Instead of a rod, there are hooks around the perimeter. Now you can see why we end up with piles of coats on hooks and piles of shoes on the floor!
I think seeing all that winter gear stuffed in there helped me reach my boiling point. So one day while the babe was down for a nap, HandyMan and I tore everything out and turned this closet into something more functional and neat.



We started with a good cleaning, some patching, and new quarter round to hide the cable. A few coats of white paint freshened everything up. Then we took the existing Ikea shoerack and cut it down to fit. Now we have a space for those tall winter boots.

We removed all the hooks and added a hanging rod. Coats hang on the right and umbrellas hang on the little area in front of the bumpout to the left. We kept the existing shelf overhead but I added baskets for hats and gloves. Now with the coats hanging properly, I can actually reach the shelf!

On the door, I put this pretty hanger-thingy from HomeSense. Its the perfect spot to put Chloe's little coats.


The kiddo woke from her nap before we were able to finish everything so we'll have to leave installing a wall-mounted shoe rack and some hooks for my bags on the left wall for another day. But for now, its good enough... and I don't have to worry about an avalanche of coats toppling on me anymore!
Do tell, do you have any shameful secrets hiding in your home?










































