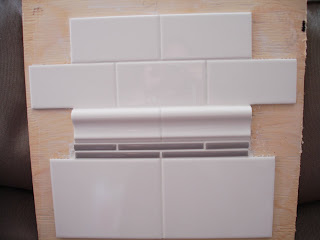HandyMan and I are moving along and purchased the fireplace. So here's the thing about the fireplace... although we loved the old wood burning fireplace, it wasn't going to work for our family. Rocks were literally falling off the front and the hearth was cracked so we would have to replace it. The fireplace, placed on an angle, also took up a huge amount of floorspace so we'd need a smaller unit. Plus, with plans for expanding our family, we knew we didn't want to have a fireplace that was so accessible to wandering little hands.
Where did that leave us? Well, we decided to get one of these:
That's the Skyline fireplace by Marquis. We've decided to place the fireplace flat against the wall (back towards the dining room) to minimize its size. That meant we only had a 48" wall to work with and this particular model fit the size and had a nice tall flame as compared to other similar styles. The idea is to build out a floor-to-ceiling rectangular frame to house the fireplace. We'll add in some details, like tiling right up to the glass edge, and recessing the base and the top to make it appear like it floats and less like a massive thing the room.
I've done a bit of shopping for tile to face the fireplace - and let me tell you, this is no easy task! We want something that blends in a bit and fits with our decor. So no slate, no rustic stone, nothing too dark and heavy. We keep getting drawn to a variation of our kitchen backsplash... some sort of marble mosaic.
Not all of these are fireplace options (I was also shopping for something for the eventual basement bathroom). I am still unsure though. I haven't been able to find many white marble fireplaces so I'm guessing its not typically used there. And now, I read Carol's take on modern fireplaces and I'm worried we've picked both an ugly fireplace and the wrong tile!!! Agh. I don't know how to mix a modern fireplace in a traditional home!
Just joking. Sorta. I'm so indicisive about the fireplace... and we don't have much time to figure it out.



































