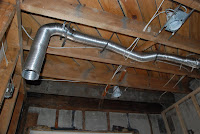From L to R: Nathan Egan, Domino gallery, cottageliving, kitchenbathgallery, Sarah's House, source unknown, viller56, House Beautiful.












Good progress on the kitchen this week. Mike (the amazing electrical guy) worked all weekend to put in the new plugs, rid the kitchen of some old knob and tube we discovered, and hang up the pots. He even found some time to put new plugs in the upstairs office and guest bedroom and hook up the timer on the garage lights. If any readers in the GTA need a great electrician who is reliable, thorough, and efficient, I’ll hook you up!
So speaking of electrical, HandyMan and I scoped out lighting for the pendant in the kitchen. We’re going for a ‘bistro’ look so here were some of the options (all lights from Union Lighting).
So what did we end up getting?? You’ll have to wait for the finished kitchen to find out!










This is the west kitchen wall. The leftmost cabinets are the new workstation. We used to have a narrow pantry there but two days ago, but thanks to HandyMan’s handy skills, that is now gone and this new space is framed in. We’ll put cookbooks in the open shelf along with an iPod docking station with wireless speakers. We’re not big audiophiles and figure we can just move the speakers from the kitchen to the living room if needed. Below the uppers, we’ll have a wall-mounted flat screen TV on an articulating arm. The lower cabinets will house the bigger appliances – KitchenAid stand mixer, blender, George Forman grill etc. To the left of this workstation, on the wall leading down the hallway, we’ll be putting a full-length chalkboard. It’ll be framed out in the same Shaker style as the cabinets and will have a strip of hooks mounted on top to hold keys (the side entrance enters right near this chalkboard). I really wanted to have a hidden cabinet behind the chalkboard, but the studs are too close together at that point, so this is the best solution.
The doorway leads into the dining room. To the right of the doorway, we have storage galore. Lots of deep pot drawers and uppers! Around the range, we’ve got a pull-out spice rack on the left and narrow cabinet for cookie sheets on the right. Since the stove is being moved from the other wall, HandyMan will have to run the air vent through the ceiling and out to a new hole through the exterior brick. Hole in brick? Yikes! The run of cabinets stop short of the sliding glass doors on the north end of the room. You can see our whole kitchen from the back deck (which really creeps me out sometimes), so I may put some drapes in front of the sliders.

On the east kitchen wall, we’ve got a full-height pantry on the left with a mix of fixed and pull out-shelves. Beside that is the counter-depth French-door fridge. In the base cabinets, we’ve got a pull-out with two metal shelves (to house baking supplies, rice, bulky items etc); dishwasher, a pull-out recycling drawer, and a bank of drawers. If we had put the dishwasher on the right of the sink, we’d have room to widen the metal shelves enough for them to store the KitchenAid… but that would mean the dishwasher was visible from the dining room. Not good. So, we’ll live with this setup and I’ll have to crouch below the workstation to get the KitchenAid for those once-in-a-blue moons when I do some baking. The uppers on either side of the window all have glass fronts and will keep this wall of cabinets from feeling heavy. I’m thinking we paint the back of the cabinets, maybe a pale yellow to tie in with the dining room, and to make my white dishes pop.
To finish off the room, we’ll have a roman blind shade on the window, a hanging schoolhouse mini-pendant over the sink, 4 recessed pots, and a fresh clean palette of white, grey, touches of yellow, and black. We're pretty happy with the layout of our tiny galley kitchen. Anything we've forgotten?

